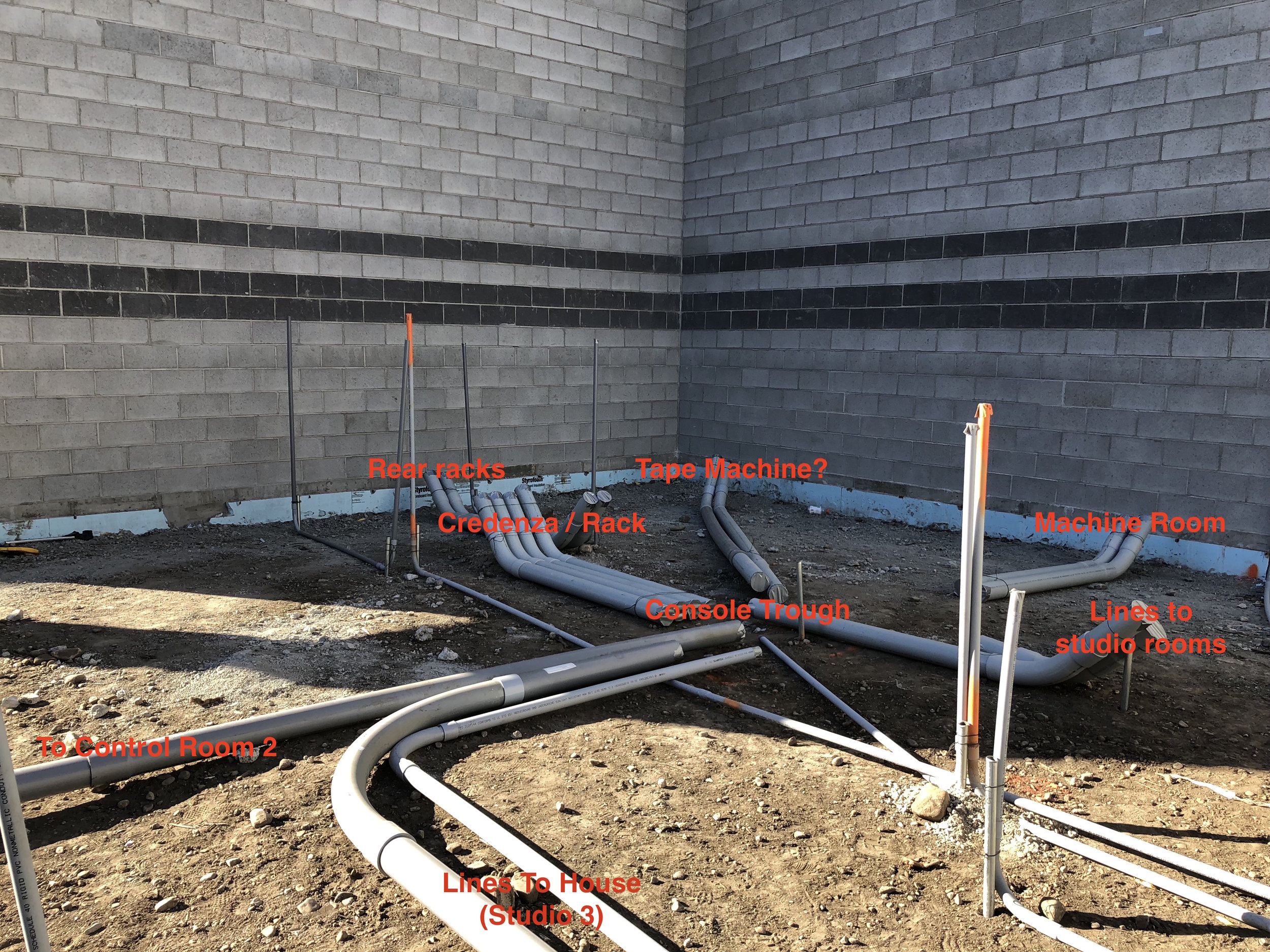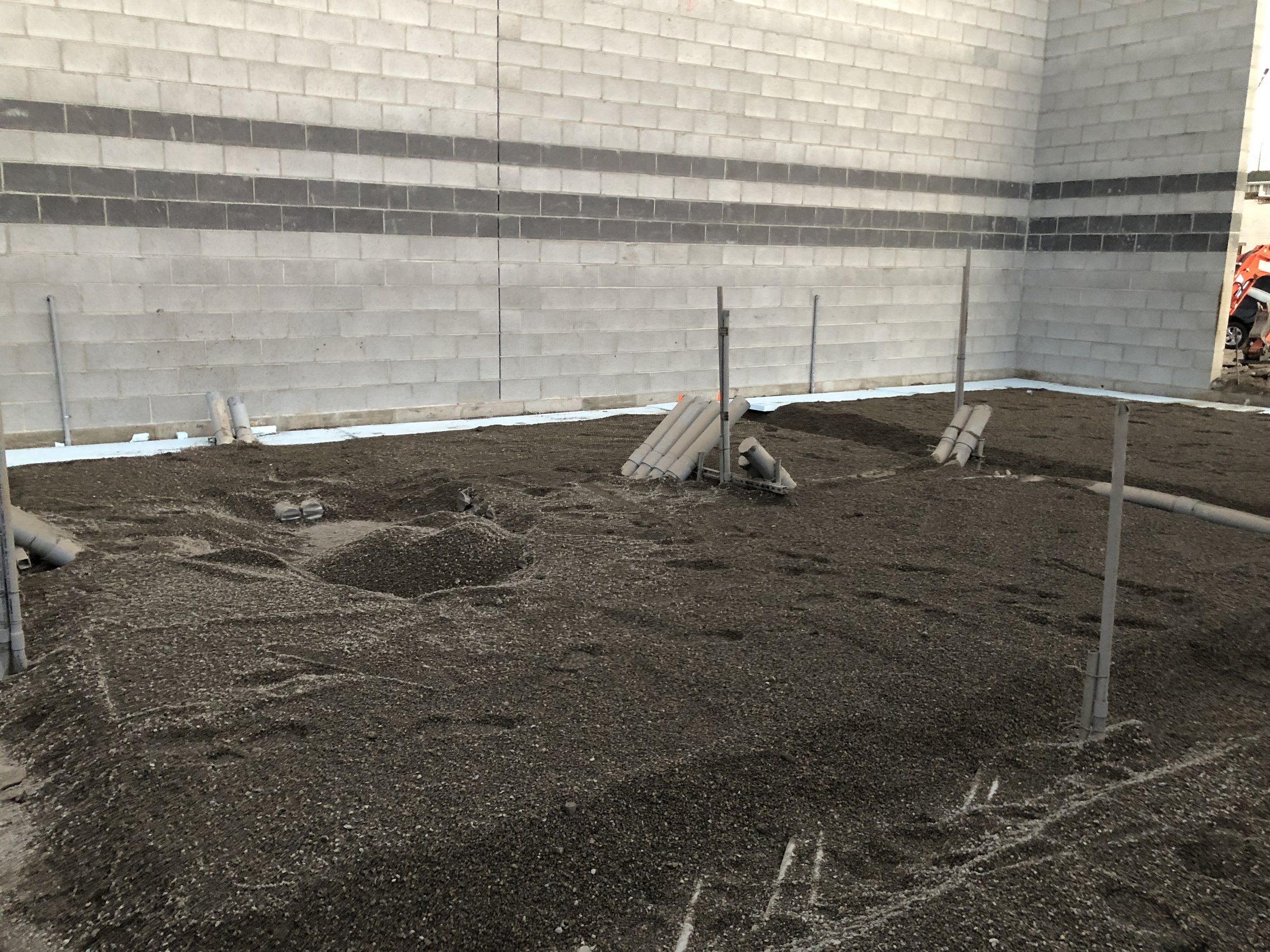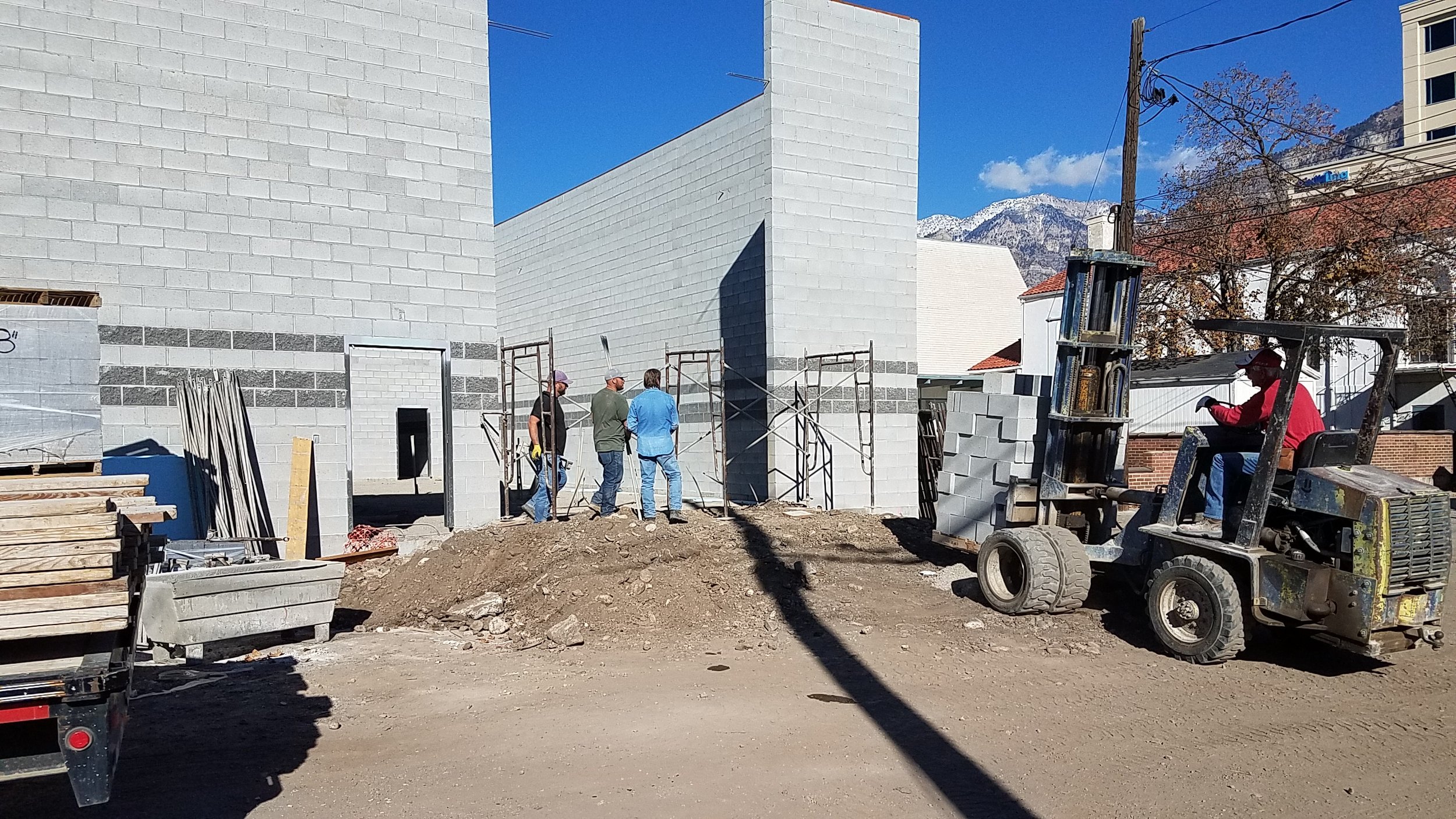Things have been cooling down a lot here in Utah, todays high was 44 and the low was 24. We even had a small amount of snow the other night so we definitely need to get a roof on this place. The underground work finished up with the placement of the pipes that will carry most of the audio lines.
This is Control Room 1, or A, haven’t decided which to go with. I figure its easier to call them 1, 2 and 3 or A, B and C than other names, but I'm a bit more intrigued by numbers lately, so for now…this is control room 1. We are looking across the control room diagonally here, so the wall on the left side is the rear of the room, the pipes standing straight up on the right side of the frame will be in the front wall. The console will sit there in the middle with a trough beneath for cable to feed into, and then you can see the various pipes leading to what I've labeled.
Next this crazy truck shows up, part dump truck, part treadmill. Gravel was dumped out of the truck on to this treadmill that could go up and down, left and right and could speed up to throw gravel off at 100mph. The man on the right had a remote and just basically directed the gravel exactly where he needed it. He could get it to shoot clear across the building and land in just the spot he wanted.
They raked the gravel out and made sure it got everywhere evenly, using string lines to get the elevation correct.
Once they started shaping the spots for footings we got our first taste of how everything would really lay out. To be honest I’m a little surprised to find that the rooms seem smaller than I had imagined they would be, but a) I think that’s just fine, I mean after all how often do we need cavernous rooms and who am I to think I could afford them and b) our interior designer mentioned that things tend to feel smaller until spaces start to be more defined and some scale can be realized. This photo above is Control Room 2 and behind it, in the right side of the frame is our instrument storage room.
This may seem minor, but to be honest this cross beam that holds up the rear corner of the old house was a big deal for me. Don’t get me wrong, when an earthquake happens I still don’t want to be in the adobe-brick turn-of-the-last-century house, but at least now I don’t need to worry that its going to just decide to fall on someone one day.
With the gravel in place and the slab set to be poured, the masons showed up to fill the large hole in the back of the building.
I made another video for you this week, just a basic walk through with the gravel down so it was easy to see where the rooms laid out. I have absolutely no business using these video editing programs (premier pro, after effects) but it’s fun to mess around with, even though what should have taken someone 30 minutes took me 5 hours. Nonetheless, enjoy…






