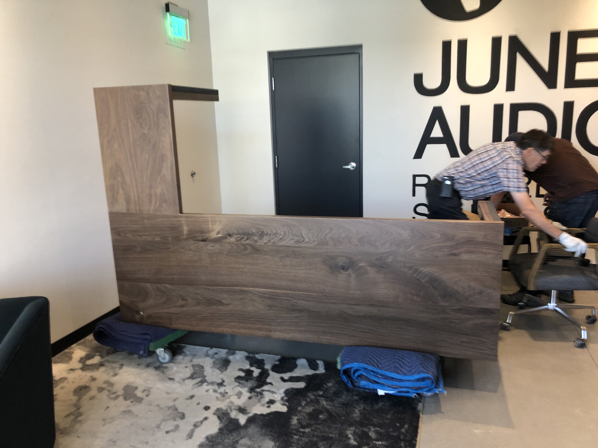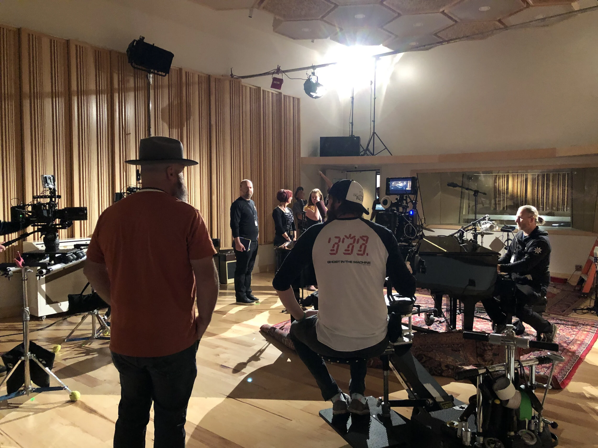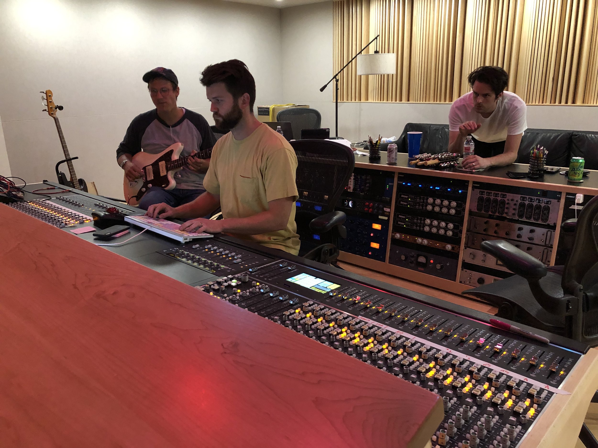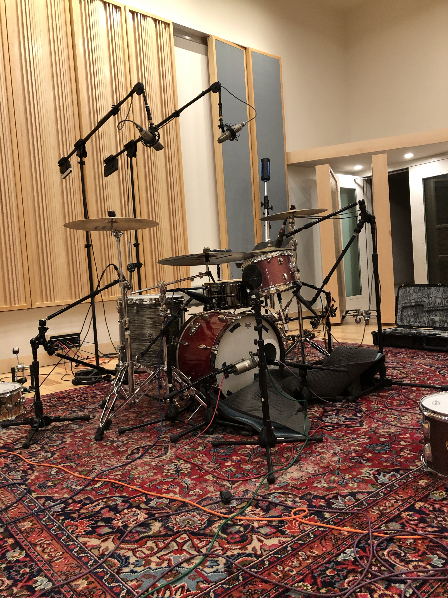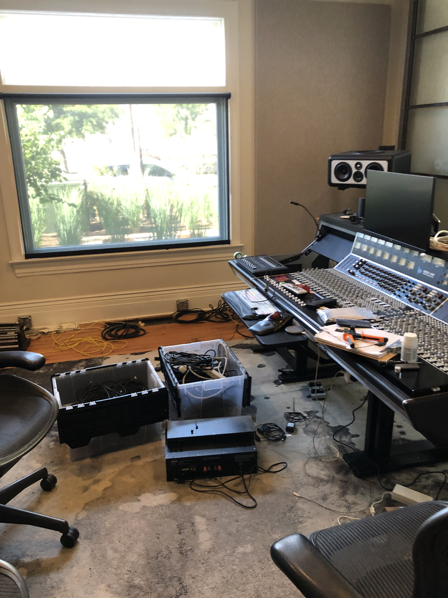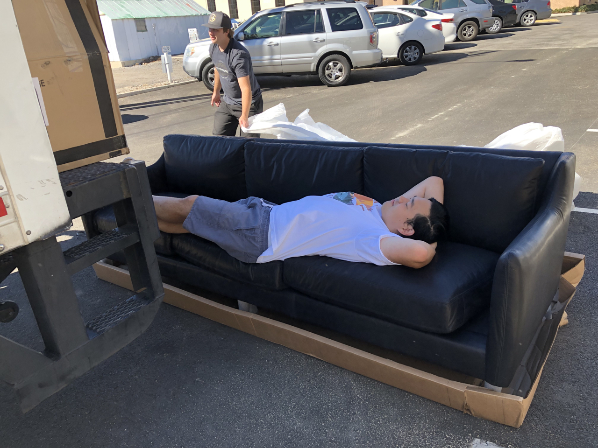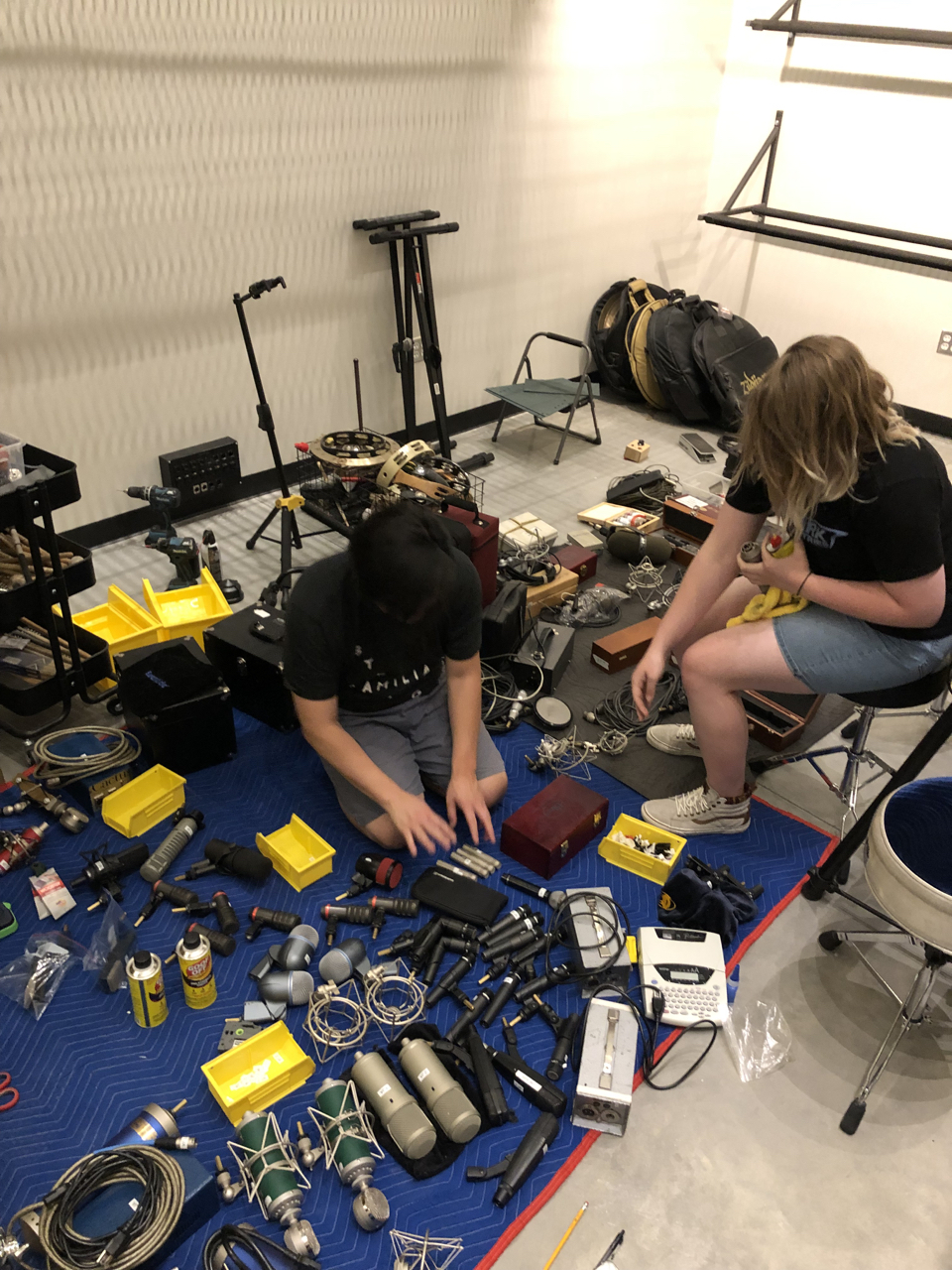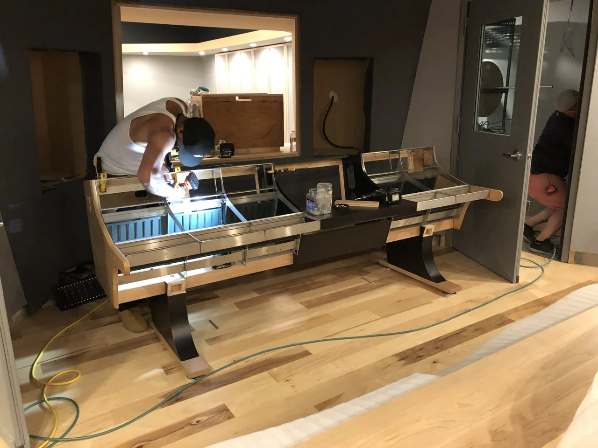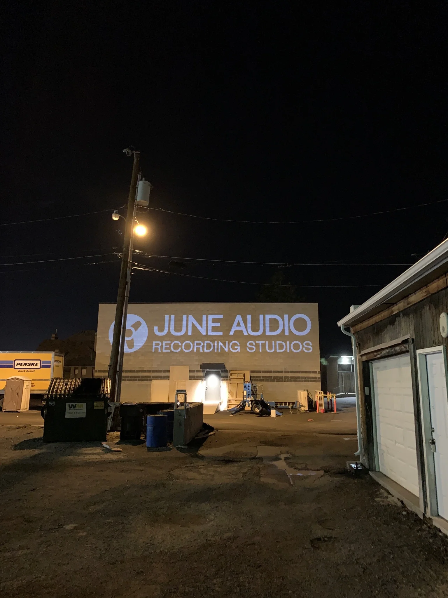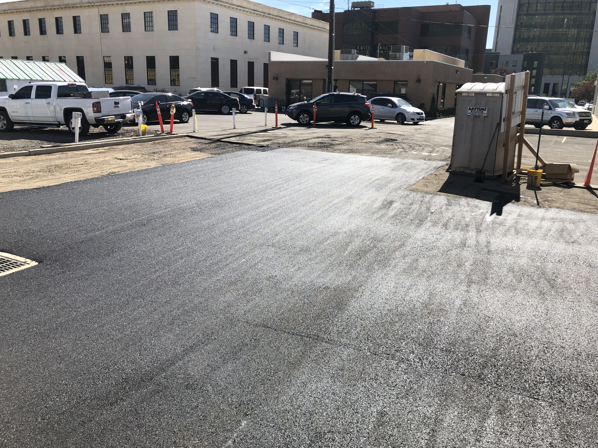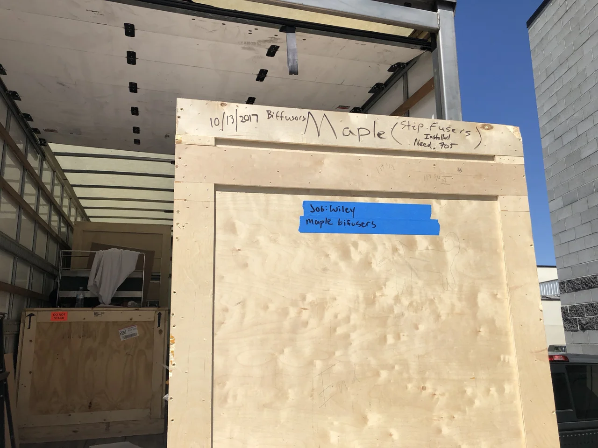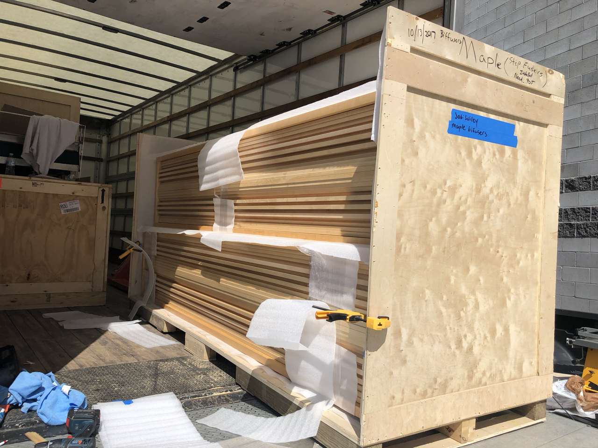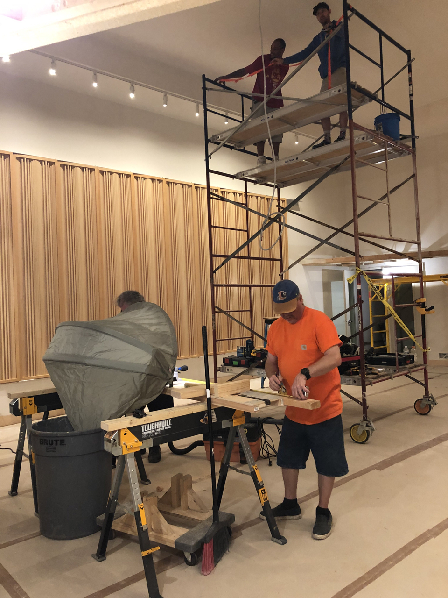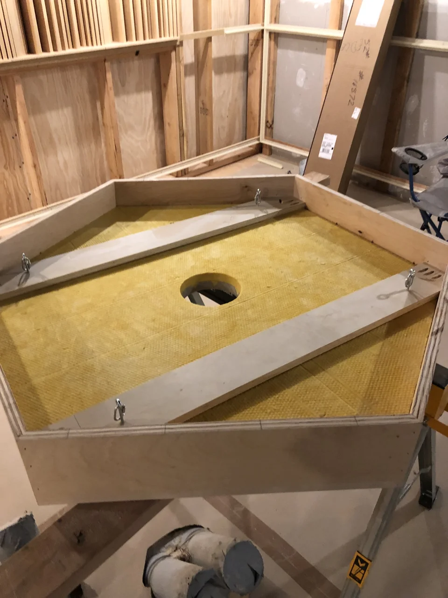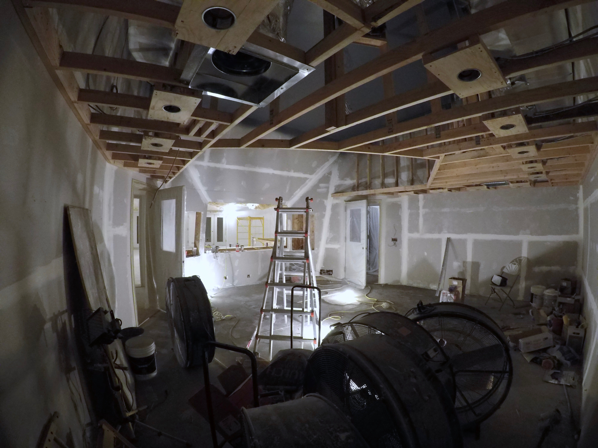Nick Simpson, who has done so much for the project, and his father dropped off the beautiful walnut reception desk they built for us.
Finally found time to make some labels for studio 2’s patchbay, shown here mid-labeling.
We started a month long project in studio 1 with The National Parks. The large studio is just so great for drums. With so much diffusion, the decay on the cymbals is just so smooth and detailed.
The National Parks in control room 1.
Another big test of the new space was a live recording and film shoot for John Legend.
Trailers for the film shoot on the side of the studio.
…and finally a live session in studio 1 with many players, this one for Sarah Sample. I’ve always loved how the bleed in a great room only adds to how good things sound, and the bleed in studio 1 is no exception. Wes’s designs have resulted in truly great sounding rooms.

