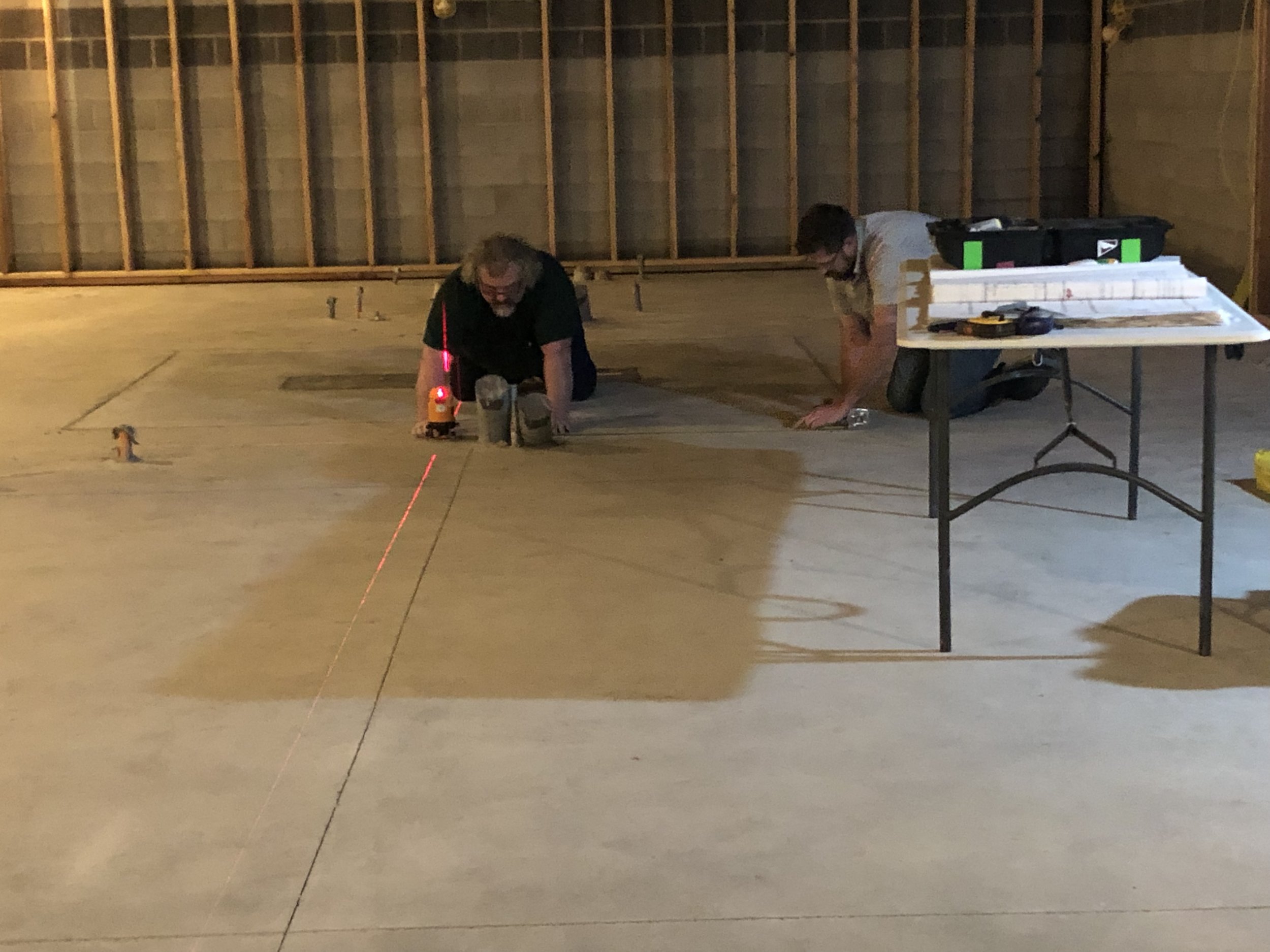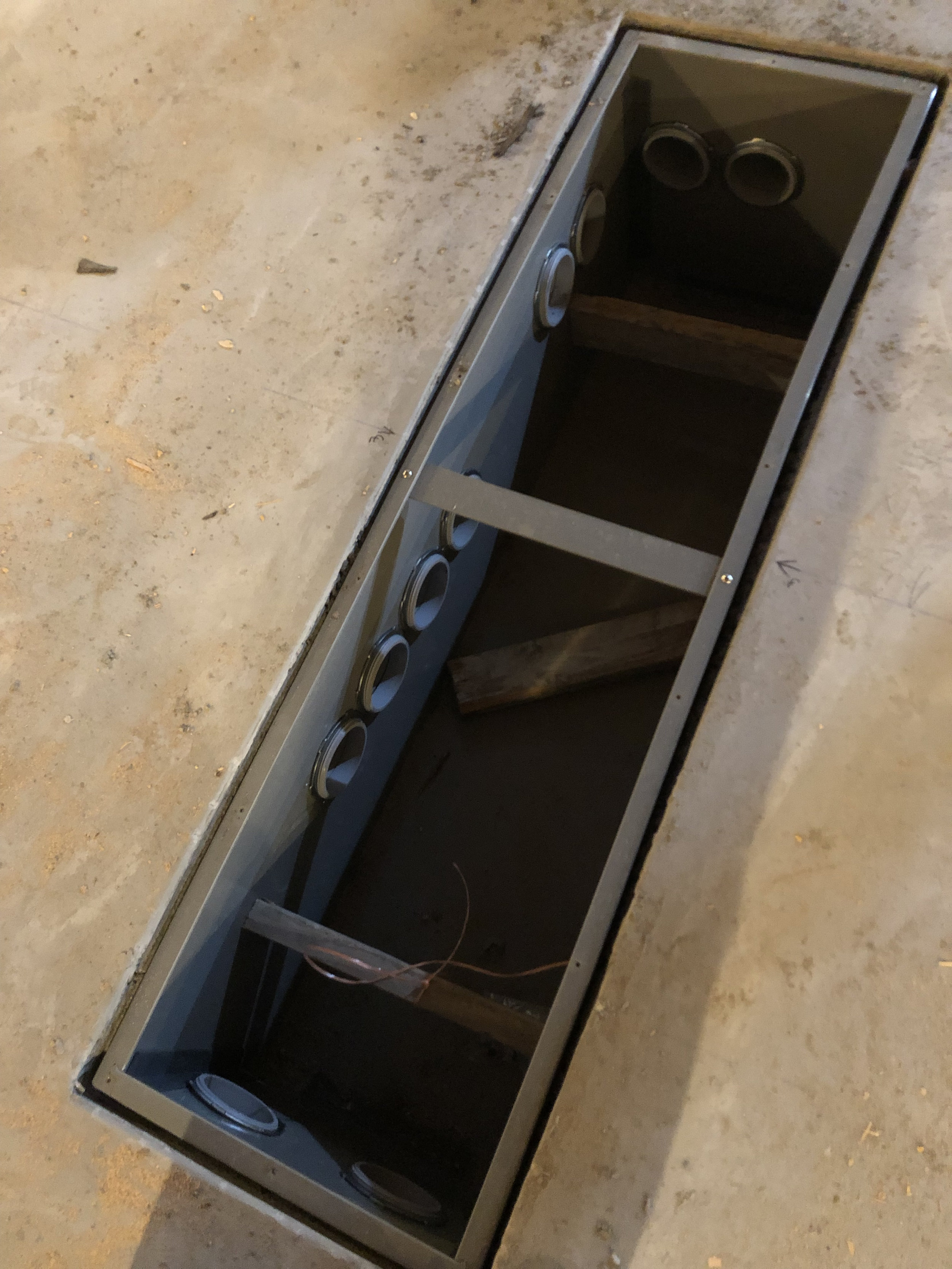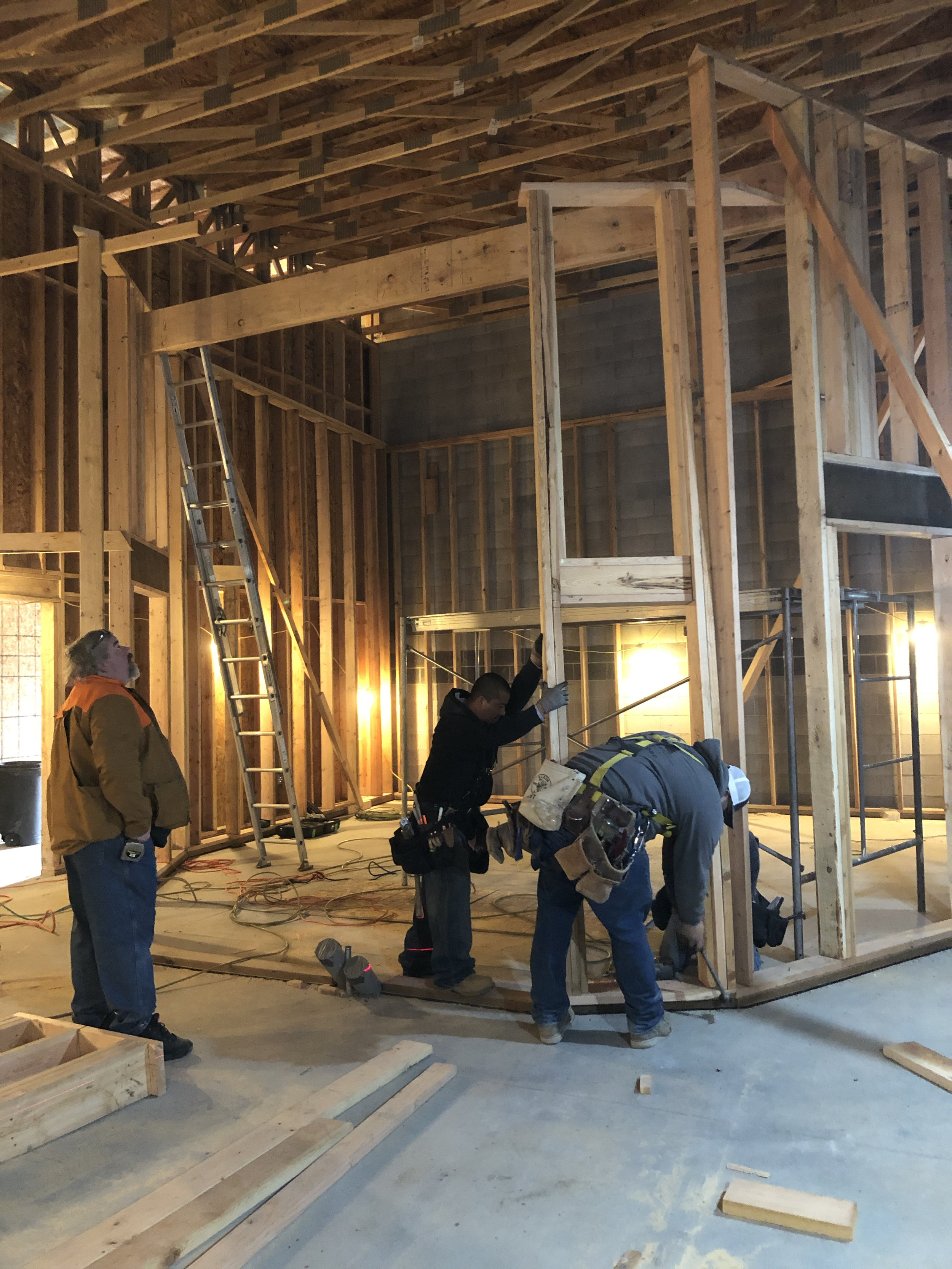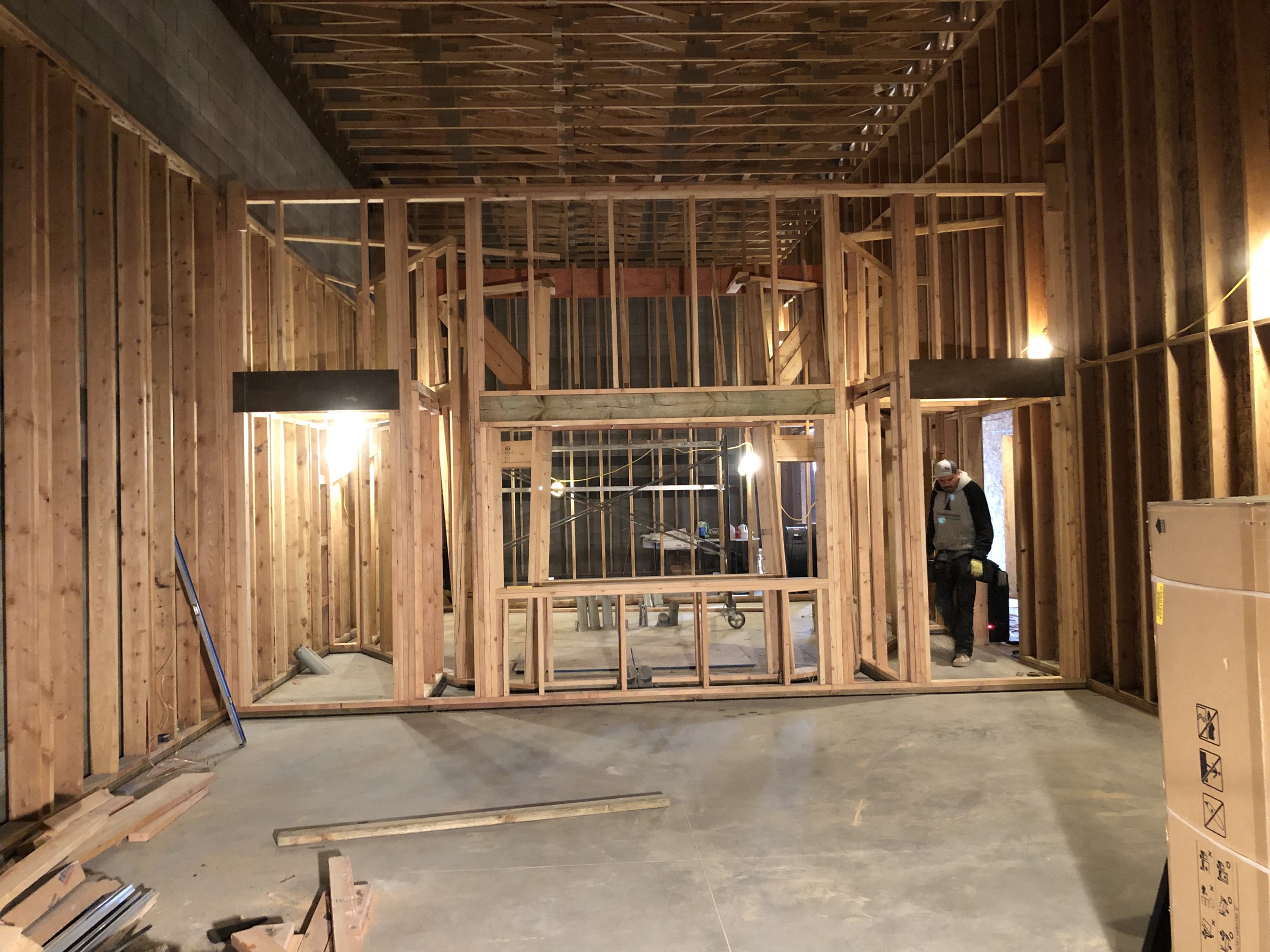Happy 2019! It has been a while since my last update, but given the holidays things slowed down considerably. Last week however that really changed. We were lucky to have Tony Brett from Brett Acoustics in from North Carolina to train the framing crew in the complex art of control room construction.
At this point most of the major framing is done so electrical / hvac and even the audio wiring should really get under way soon.
The wall separating tracking room 1 and the studio 1 isolation booths. You can see all of the unused space above the booths that I mentioned in my last post.
Before Christmas we had some warm weather and the landscapers continued to work out front. The fire pit on the left was finished and the “boardwalk” was installed.
Downspouts being installed on the building just in time for some snow.
Without doors the new space was open to anyone. After 1am one night an alert was sent to my phone from the canary camera I have on the back of the house. Someone was walking around and appeared to be taking interest in the tools left by the framing crew. Being unsure what his motives were I called the police and they went over to check things out. This is a screenshot from the video showing the man walking toward the policeman’s flashlight with his hands up. In the end nothing was taken and after some questions he went on his way. Needless to say we installed some doors and secured it the next day.
Tony Brett flew in on January 7 and early on the 8th got to work. First he used a laser level to establish and layout the center line of studio 1 and then set some points to show where the walls would sit.
Tony was able to shed so much light on details of the construction that were hard to pull out of the plans. I know that his onsite supervision and direction combined with Wes Lachot’s great designs are why their studios sound so great. We took advantage of his visit and had him meet with all of the subs that could come by.
Raising one of the rear side walls in control room 1.
The next wall up includes the door from the control room into the sound lock. Here they are making sure everything is plumb.
This photo shows half of the lobby, basically what you will see when you walk in the front entrance. The stairs behind the beam were poured just after Christmas along with the pads that sit under the consoles and around the cable troughs.
These pvc boxes / wire troughs sit under each of the consoles. All of the pipes that will carry audio cable around the studio terminate here.
Using the laser to set the center line in studio 2 and start laying out the walls for the isolation booth.
Setting the right speaker soffit wall in control room 2.
The framing company had some problems getting enough guys out every day. Tony (left) and superintendent Jared (right) jumped in and helped out.
The electricians started their interior work by setting the panels and getting the nylon pull tape in the conduits.
This box is where the conduit for the clean power outlets terminate. The transformer that isolates the clean power will also sit on this side.
Control room 2 framing nearly finished. View from tracking room side. Doors on left and right lead to sound locks and then into the control room, window in the middle and behind it you can see the block outs for the ATC monitors.
Raising the first of the two walls separating the isolation booths in studio 1.
Setting the left speaker soffit wall in control room 1.
Looking out of one of the isolation booths into the other booths (left) and into tracking room 1 (right).
The right speaker soffit wall in control room 1 and the doors leading out of the control room.
The front wall of control room 2.
The space between the front wall of control room 2 and tracking room 2.
Tracking room 2 looking back into control room 2 and the instrument gallery behind.
Setting the header for the tracking room 1 window.
The front wall of control room 1 was the last thing finished on Saturday night.
Front wall of control room 1. These two framers - Alejandro and Oscar - were superstars. They were acquaintances of one of the other framers and were hired last minute to come in and help out yesterday (on a Saturday) so we could get everything done before Tony returned home. They really figured out what Tony needed and were even willing to stay late after the other 11 framers had all gone home.
Looking across tracking room 1 toward the control room. Everyone worked hard this week and we are in great shape to move forward. It is so exciting to see this much progress and to finally really be able to see the rooms taking shape.
After everyone went home I shot a quick walkthrough video showing the state of things as we head into next week. Check it out below.



























